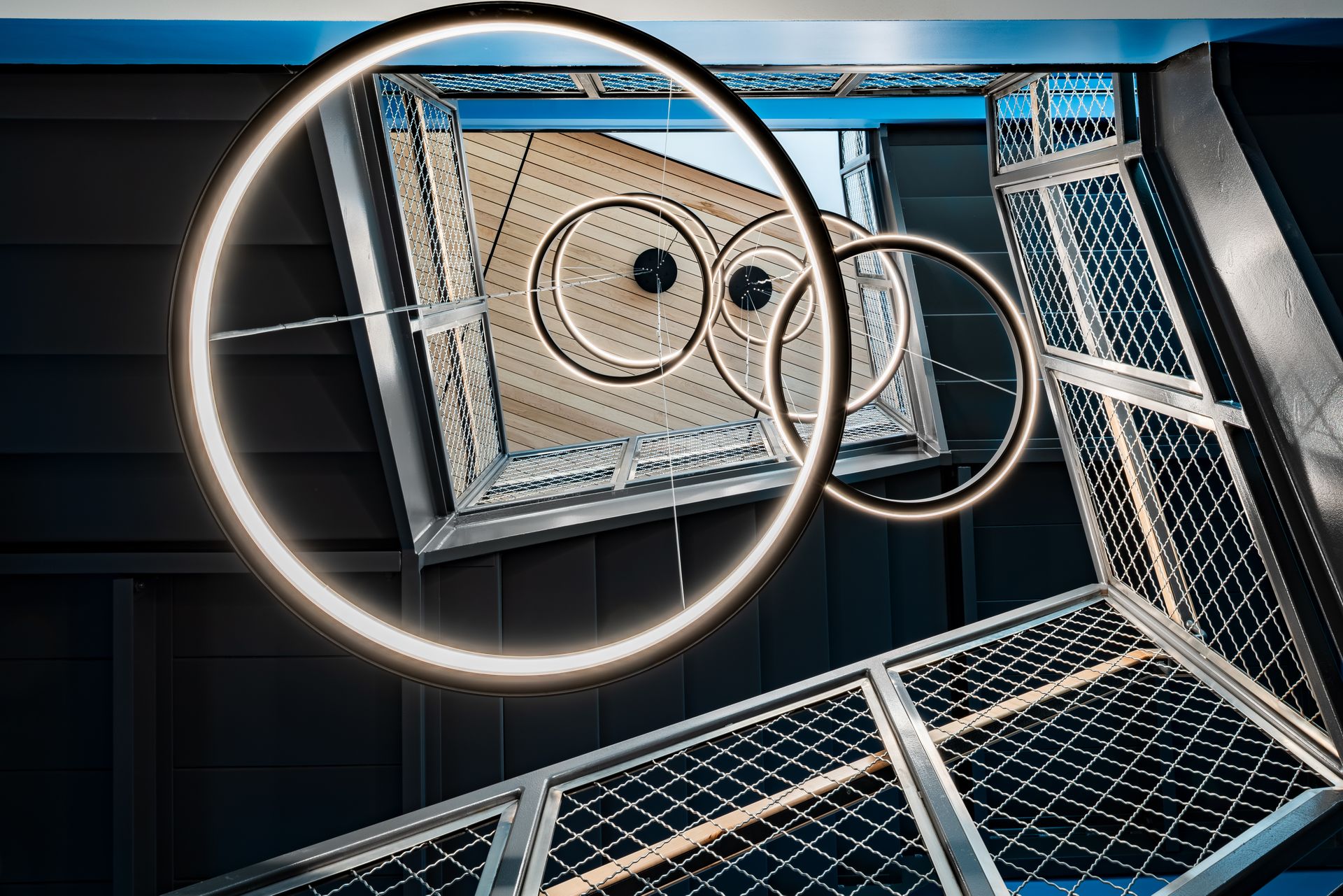Lovell Academy

The Lovell Academy serves as a living-learning community for the advanced hockey program offered to students. The upper two floors house dormitories for 72 students, as well as multi-use common areas, while the first floor provides classroom, library, dining, and other academic amenities.

live-learn lifestyle

This ground-up building design was developed through a series of massing studies, resulting in a building with three wings and nodes created between each wing, used for indoor and outdoor socializations and interactivity. The centralized intersection of the three wings became a natural place for common areas for students to socialize or study amongst friends and teammates. These zones were then articulated on the building's exterior with a different material and a protrusion on the East facade to celebrate the views of the surrounding site.









Photography
Integrated Builders
Betty's Supper Club
Next Project