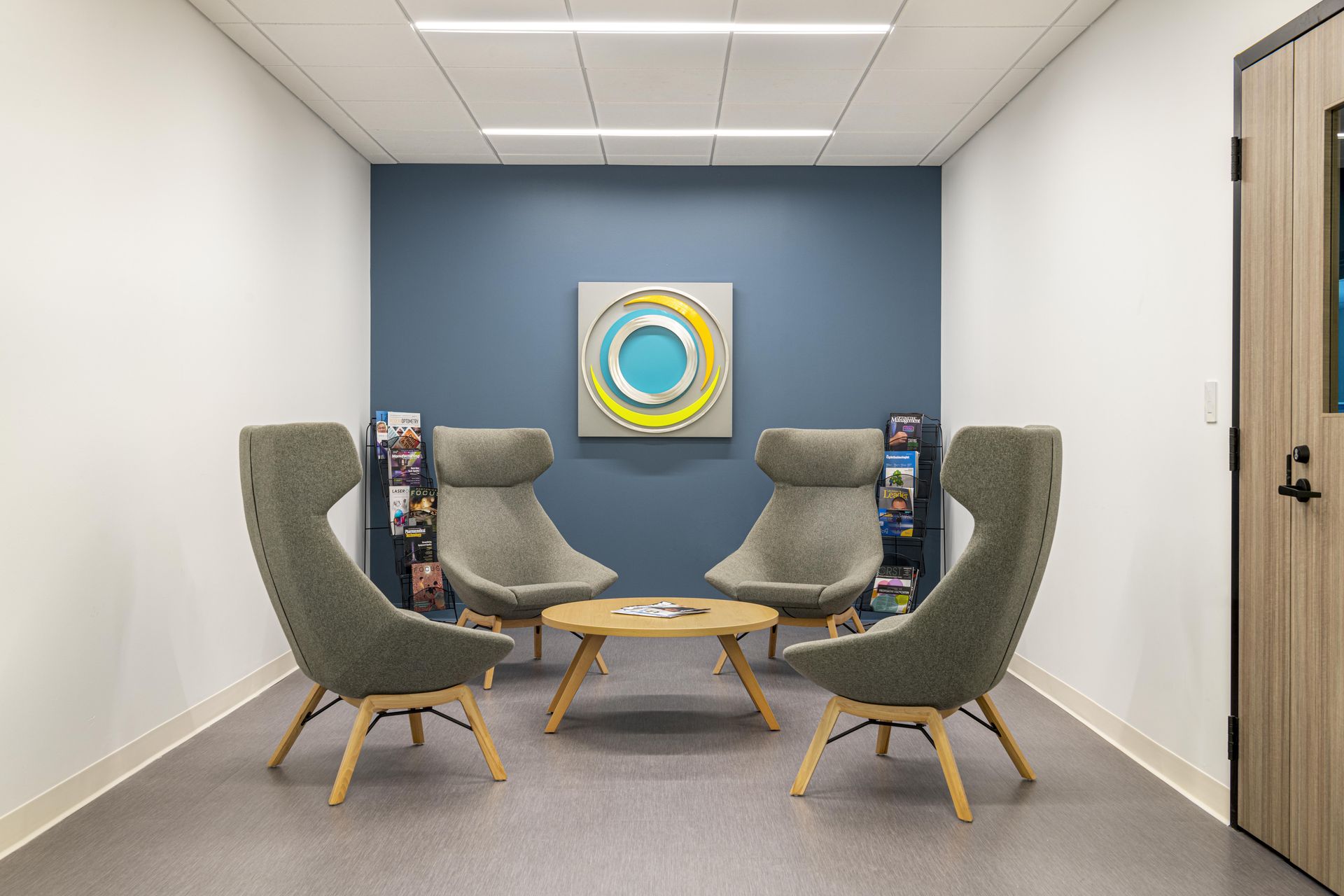Glaukos Incorporated

This office and lab renovation supports the combined research and development and manufacturing teams' workflows in a space that represents the Glaukos brand and aligns with the California headquarters' functionality and aesthetics.

East coast headquarters


Glaukos has various different lab spaces, which allow for their research and development as well as manufacturing teams to do focused work towards leading the global market with their novel therapies for chronic eye diseases.


The office and cafe spaces were designed to attract people back to in-person work, with a variety of meeting, collaboration, and lounge spaces.



Photography:
Sabrina Cole-Quinn
Team
MEP/FP Engineer - BALA Engineers
Elevator Consultant - Schindler Group
Lighting Consultant - Illuminate
Door Hardware Consultant - Robbie McCabe
Furniture Vendor - WB Mason
Signage Vendor - Sign Design
Low Voltage - RedRock Technologies
Clearmotion
Next Project