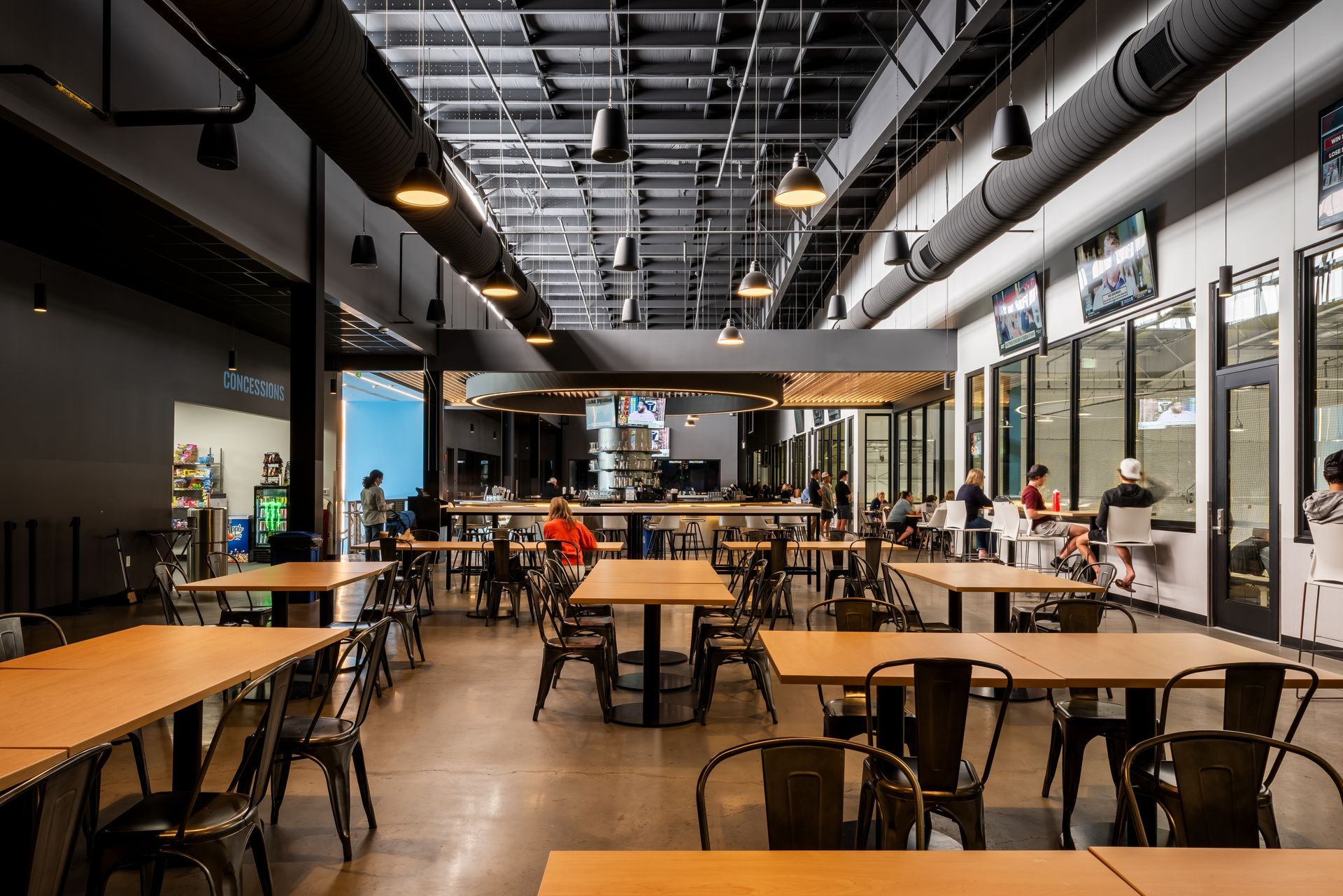Lovell Arena
Located off of Bill Delahunt Parkway in Rockland, MA, this ground-up, three rink facility will host premier youth hockey programs. The entry makes a bold gesture with full height glass pulled out from the rest of the building mass, while accents of fiber cement panels and perforated screening highlight gym and retail space on the ground floor.

A NEW HOME FOR HOCKEY


All three rinks incorporate cantilevered seating, while the center rink also boasts 1,500 spectator seats at ice level. The inclusion of a gabled clerestory window engages daylight in the large restaurant space. This facility provides students, players, and families with a new home for hockey.

The mezzanine level includes a professionally managed, upscale bar and restaurant, 4-lane bowling alley, golf simulator, and an arcade to support spectators' entertainment away from the rinks.

All three rinks incorporate cantilevered seating, while the center rink also boasts 1,500 spectator seats at ice level. The inclusion of a gabled clerestory window engages daylight in the large restaurant space. This facility provides students, players, and families with a new home for hockey.


Photography:
Integrated Builders
Team
Design/Build Contractor - Integrated Builders
MEP/FP - Quieto Consulting Engineers
Civil Engineers - Grady Consulting
Structural - Goldstein Milano
Lighting Consultant - Illuminate
Code Consultant - RW Sullivan
Geotechnical Engineers - McArdle Gannon Associates
Seating Consultants - E & D Specialty Stands
Ice Rink Consultant - Everything Ice
Bowling Alley Consultant - QubicaAMF
Everybody Fights
Next Project