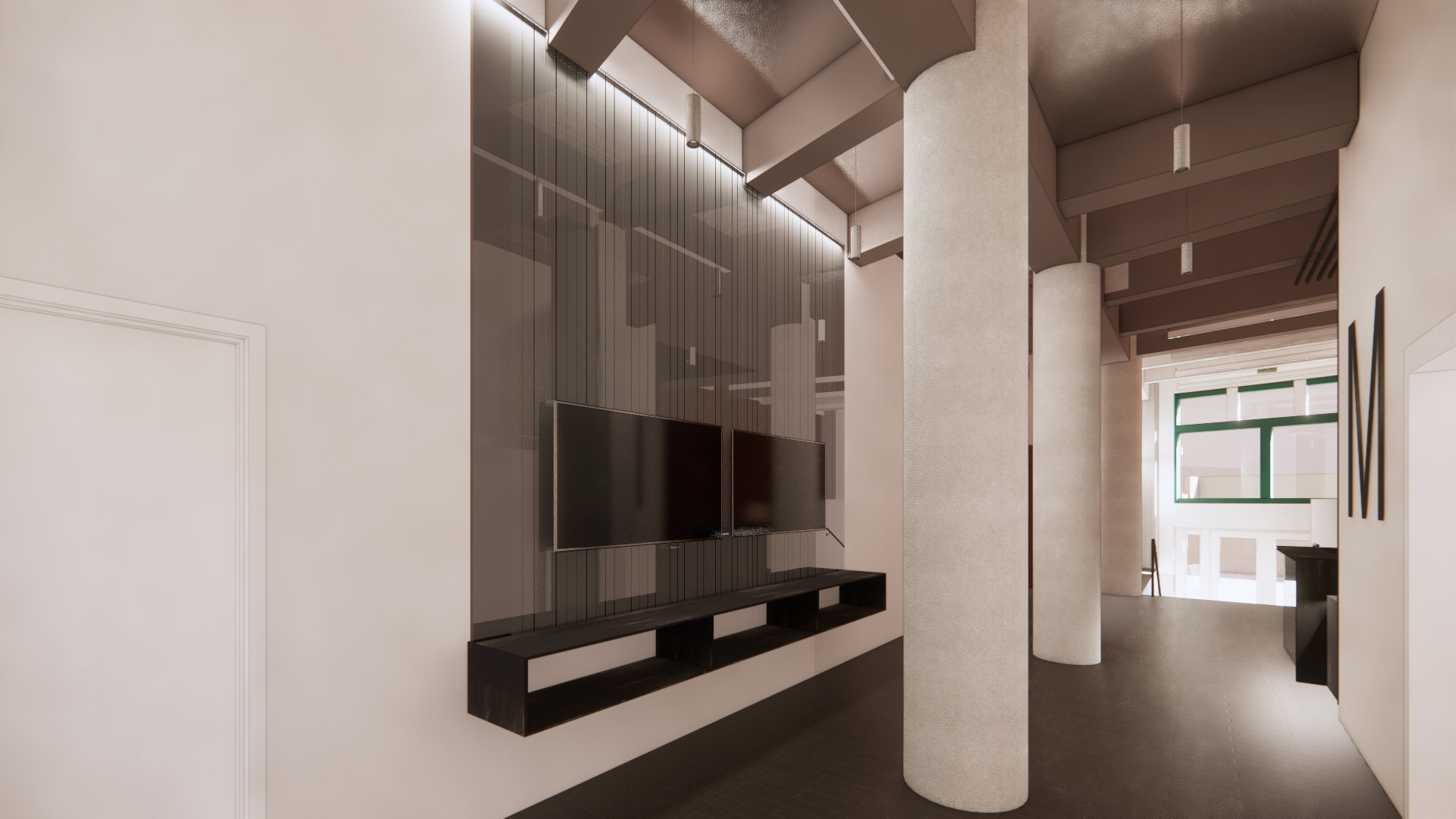51 Melcher Street

51 Melcher Street is a core and shell conversion of an existing office building to 60/40 lab/office use located in the heart of the Fort Point District of Boston. As the building itself is a registered historic landmark, one of Studio Troika’s primary goals of the project was active preservation. The design team placed a focus on overhauling the building systems, increasing building efficiency, and adding interventions to allow for more robust use. This aimed to reduce the impact to the building itself and leave the surrounding urban environment unchanged.

AN ACTIVE PRESERVATION PROJECT ACHIEVING A 90% REDUCTION IN FOSSIL FUELS

In addition to the preservation component, the project team has made a commitment to LEED Gold Certification and has made strides in minimizing risk for future sea level rise, working closely with the BPDA and city officials to ensure the project is exceeding standards of historic conversions.


Renderings:
Studio Troika
Team
Owners Project Services - Leggat McCall
General Contractor - Wise Construction
MEP Engineer - BALA
Structural Engineer - Hayes & O'Niell
Vertical Transportation - VDA
Civil Engineer - VHB
Flood Mitigation - SGH
Code Consultant - Code Red Consultants
Lighting Consultant - Illuminate
51 Melcher Spec Suites
Next Project